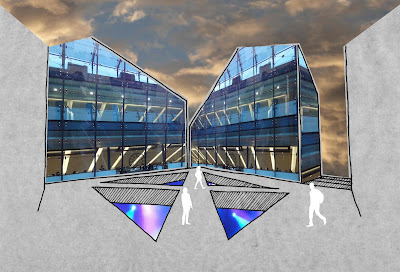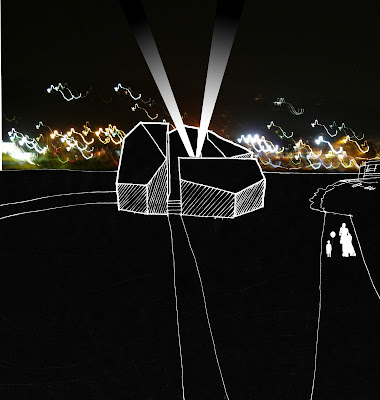Some images from the concept submission.
Feedback: Far too monolithic, a much closer urban analysis required to understand patterns within the landscape. Stating that I was avoiding the 'Bilbao effect', I have in effect created it with this proposal.
Next steps are to create a complex and functioning master plan, then select a section to focus upon. More research into the historical context of the site might be another avenue for success. Also avoiding objectifying the form and letting more sensitive forces shape the building may prove helpful.
Why convention centre? It may not be appropriate here, even though the client may want one. Further research into harbour interactions will be helpful for direction.
Wednesday, 13 April 2011
Thursday, 7 April 2011
Monday, 21 March 2011
Assignment 2: Site Diagram
Site Selection
Cottage Creek Precinct
Identified as a key site to the revitalisation of Newcastle, this site will be an important component of the jig-saw of Newcastle's renewal. A strong and diverse urban context exists, ranging from the industrial port and recreational sailing club, through to the city and civic activity. Challenges with the site are opposing opinions of what should be built, and due to the large scale of the potential building, integration with the existing context will be important.
Urban Mass / Pattern Language
Axial Flow
Site Diagram Plan
Site Diagram Sections
Cottage Creek Precinct
Identified as a key site to the revitalisation of Newcastle, this site will be an important component of the jig-saw of Newcastle's renewal. A strong and diverse urban context exists, ranging from the industrial port and recreational sailing club, through to the city and civic activity. Challenges with the site are opposing opinions of what should be built, and due to the large scale of the potential building, integration with the existing context will be important.
Urban Mass / Pattern Language
Axial Flow
Site Diagram Plan
Site Diagram Sections
Feedback
A more detailed analysis will need to be taken to draw a greater variety of public spaces. A large gesture may not be the answer and a successful approach will be a fine grained one.
Sections interesting, though the most curious spaces are the streets, railway and wharf and not necessarily the built forms.
An answer from left field may be adequate as the site is under scrutiny, and a potential to deliver a message exists. Also a grand gesture may not necessarily be the answer, as the site is so large, a small gesture could have as great if not greater impact.
Direction: Find the site constraints; with a large site they will be vital to beginning to design.
Saturday, 19 March 2011
Thursday, 17 March 2011
Research > Design: Progress
Deciding to leave the building type aside for a while, I began to investigate architectural interactions between the city and water.
Prostneset Terminal, Norway
Space Group
http://www.spacegroup.no/projects/prostneset_terminal
A very interesting idea addressing our perceptions of 'edge' where water, view, sky, light and land all converge. The terminal also confronts the enclosed nature of terminal buildings and establishes relationships inside and out, private and public, free and controlled to form a new and adaptive architecture.
Prostneset Terminal, Norway
Space Group
http://www.spacegroup.no/projects/prostneset_terminal
A very interesting idea addressing our perceptions of 'edge' where water, view, sky, light and land all converge. The terminal also confronts the enclosed nature of terminal buildings and establishes relationships inside and out, private and public, free and controlled to form a new and adaptive architecture.
Monday, 14 March 2011
Site Selection?
Site A
Cottage Creek Precinct
Identified in Newcastle Council's City Centre Plan as a key site, a development at Cottage Creek would play a major part in the revitalisation and networking of the waterfront and proposed new City CBD in Newcastle West.
Identified in Newcastle Council's City Centre Plan as a key site, a development at Cottage Creek would play a major part in the revitalisation and networking of the waterfront and proposed new City CBD in Newcastle West.
Site B
Dyke Point
A dramatic location, Dyke point is a could make a statement about reflection upon Newcastle City.
A dramatic location, Dyke point is a could make a statement about reflection upon Newcastle City.
Friday, 11 March 2011
Precedent > Research: Update
As a convention centre may not satisfy the complexity requirements of a final year project, i began to investigate variations and alternatives.
Walker Art Centre
Herzog & De Meuron
An example of alternatives to monumental public space, where the use of light, materials, form and texture works to establish a flow between public, exhibition and the street.
An example of alternatives to monumental public space, where the use of light, materials, form and texture works to establish a flow between public, exhibition and the street.
Subscribe to:
Comments (Atom)
















